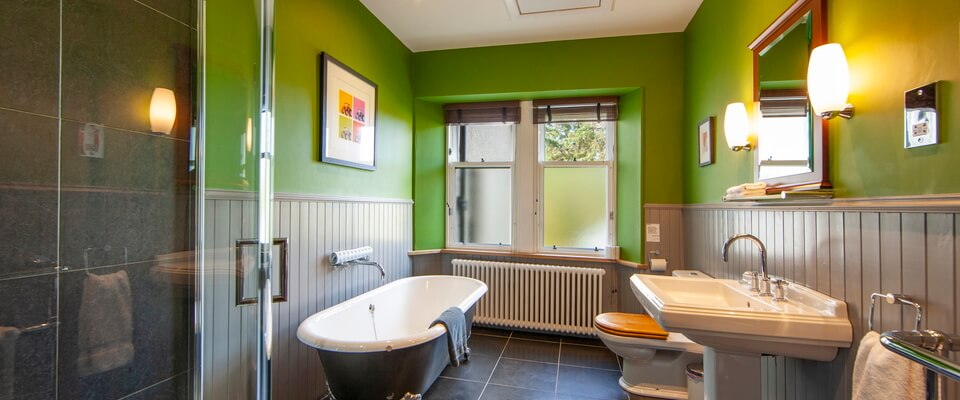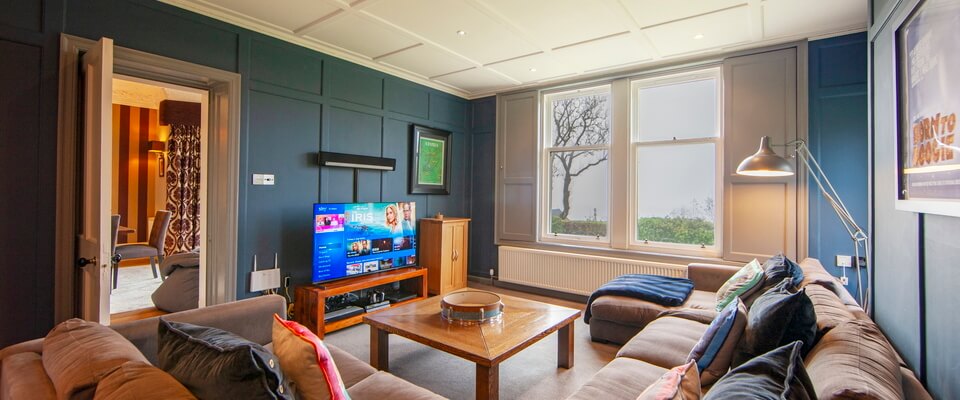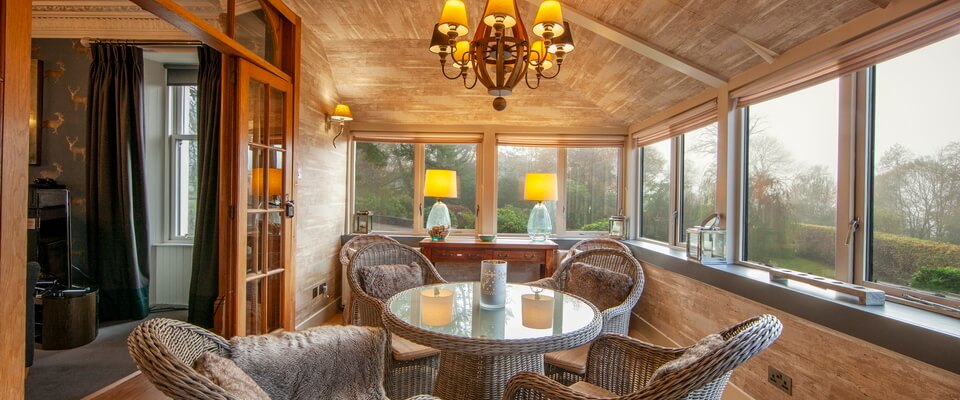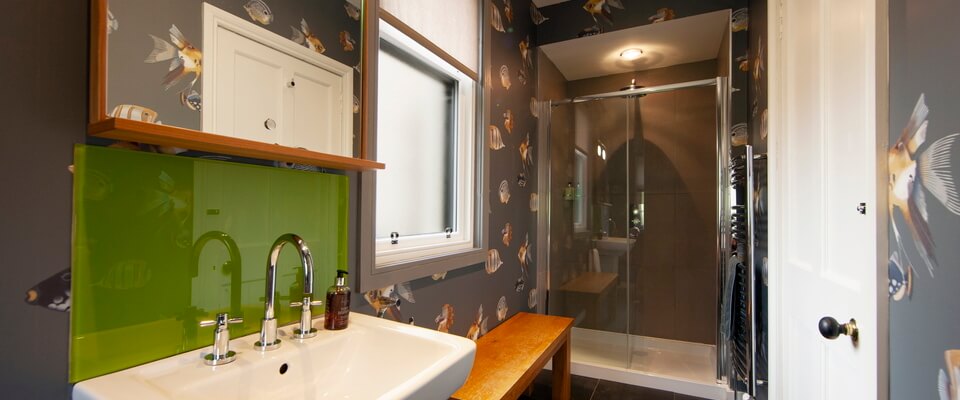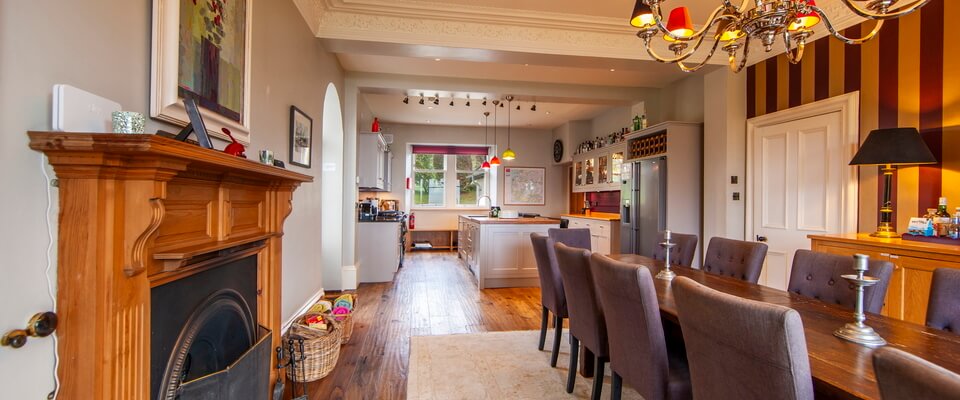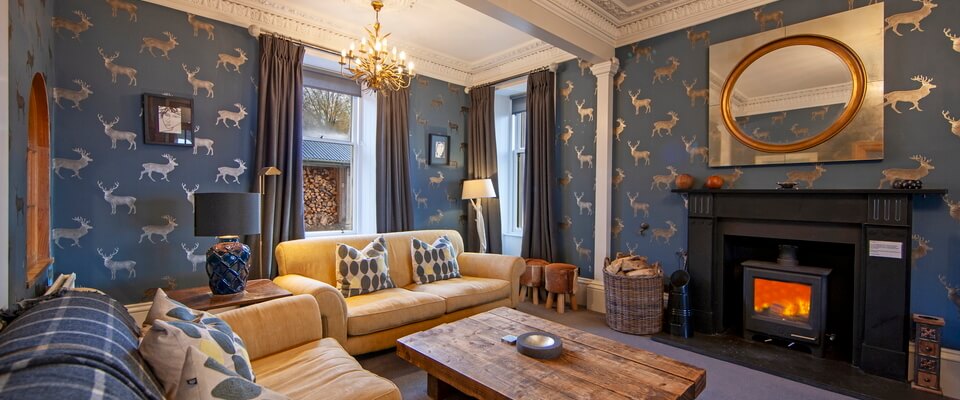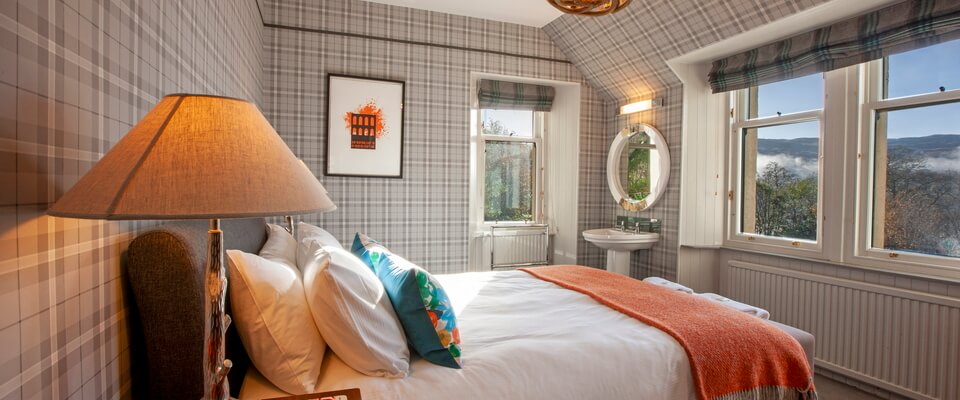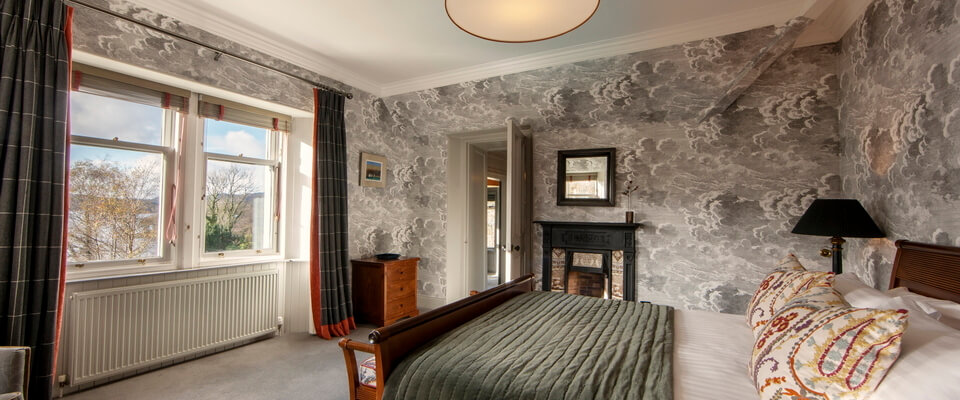Scottish luxury holiday home in the West Highlands
Achnasmeorach is a luxury holiday house on the banks of Loch Awe in Scotland.
With private shoreline and jetty, spectacular loch views and luxury accommodation, it is
ideal for short break accommodation in Scotland or Scottish self catering vacations.
With private shoreline and jetty, spectacular loch views and luxury accommodation, it is
ideal for short break accommodation in Scotland or Scottish self catering vacations.

